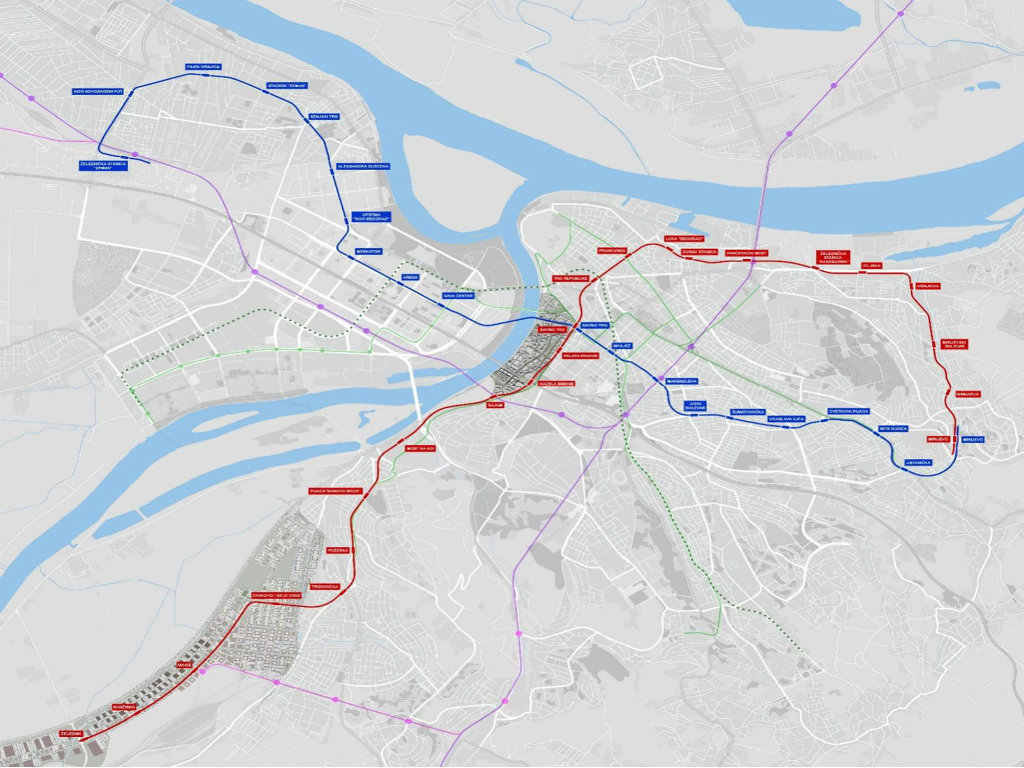For me, it will always and forever be the Belgrade Metro. The idea of a subway has been discussed since at least the 1920s, and consequently there have been many proposals for one, though the first comprehensive plans only manifested from the 1960s and onward (beginning with a 1968 study led by dr. Savo Janjić [released as
Studija metroa u Beogradu]).
Janjić's study ended up envisioning the following lines:
Later, in the 70s, after the building of a new railway junction, new plans ended up being developed, with the formation of the Sector for Metro and Underground Works within the city administration's "institute for the building and reconstructing of the city of Belgrade", the sector being led by the city's chief urban planner at the time, Branislav Jovin. This would be the most comprehensive plan of the lot (released as
Direkcija za izgradnju i rekonsktrukciju Beograda), including a number of variations based on various factors (one of which is available
on the Wikipedia page, alongside a variation proposed by the General Urban Plan), though the variation below was their favored one.
Following the study, further iterations were made, and by 1982, the project "Metro Beograd" was proposed to the city administration. Unfortunately, one of the ideas said project had was having the Soviet Union possibly build the metro, with the reason why they would do so being that it would rid them of their debt to Yugoslavia, but because of that, at least according to one source, in fear of objections from Slovenia and Croatia, they ended up abandoning the proposal. Following this, the city administration imposed a compulsory, self-imposed tax on up to 2% of the salaries of all employed in the city, for the purposes of further developing city traffic, among other things.
While this led to the fund becoming quite large, abruptly, the idea was declared too expensive, and the chief city executive Radoje Stefanović suspended the original subway construction plan from 1976 in favor of the expansion of the existing Belgrade tram system network in 1982, with the "With trams into the 21st century" project). Considering how economically things worsened following Tito's death, and how existing tramworkers and railway workers opposed and lobbied against the metro, suggesting their alternative was cheaper, it makes sense why things ended this way.
Following that, discussion would come and go over the years, with the first serious plan after manifesting in 2004, with the
BELIM project (Belgrade Light Metro, or BELAM/Beogradski laki metro). I'd link the full design below, but unfortunately, the only complete design includes only one of the three proposed lines.
Proposed as a means of relieving Belgrade's growing traffic congestion issues, a feasibility study estimated construction would be unfeasible for multiple reasons, and soon enough, by 2009, the project was scrapped. Though that happened, thoughts once more returned to having a full metro rather than a light one.
As much as it frustrates me that we didn't get any of the earlier proposals, rest assured, they are apparently doing something at least now, cooperating with two French companies and a Chinese company to begin construction of a metro line starting in late 2020... and from what I can tell, it is going to look like this.
That was the largest quality I could find, though you can just read the station names via the
Wikipedia article.









